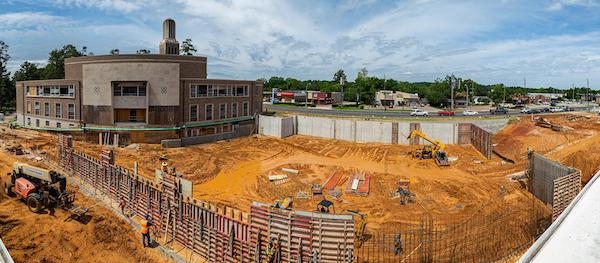
Construction continues on Griffith Fine Arts Building on the SFA campus. The Fine Arts Expansion Initiative will extend the building along North Street. The renovated and expanded state-of-the-art building will also include two dance studios, two new theatres, recording studio, sound stage, audio and video editing rooms, an art gallery, multiple classrooms, rehearsal facilities, faculty offices and the offices of the College of Fine Arts dean. The facilities will house the CFA’s sound recording technology, filmmaking, theatre, dance and musical theatre programs.
June 8, 2021 - Despite the obstacles created by Mother Nature and a worldwide pandemic, construction and renovation work at Griffith Fine Arts Building on the Stephen F. Austin State University campus continues to move forward.
This summer, those passing the building situated on the corner of North and East College streets will see “a building rise from underground and new life be given to the existing structure,” according to Jessica DeWitt, project manager and assistant director of projects and construction at SFA.
The Fine Arts Expansion Initiative will extend the Griffith building along North Street. The project will include renovations to W.M. Turner Auditorium, and the state-of-the-art building will also feature two dance studios, two new theatres, recording studio, sound stage, audio and video editing rooms, an art gallery, multiple classrooms, rehearsal facilities, faculty offices and the offices of the College of Fine Arts dean. The facilities will house the CFA’s sound recording technology, filmmaking, theatre, dance and musical theatre programs.
“This new, fantastic facility is going to be a beehive of activity for decades to come,” said Gary Wurtz, interim dean of the College of Fine Arts. “Watching the progress from a window or through a chain-link fence is both exciting and a test of our patience. The opportunities it will offer for teaching, learning, performing and exhibiting are endless, and we simply can’t wait to move in.”
Building design is by Kirksey Architecture and construction is by KDW. The project, which was designed to take place in two major phases including renovation of the existing building and construction of a new addition, is in various stages of work, Dewitt explained.
“In the renovation of the existing building, there is a lot of above-ceiling rough-in work for plumbing, electrical, internet and air distribution,” she said. “These activities are going to take care of the building’s deferred maintenance needs and bring those systems back online more efficiently.
“The construction of the new addition is in the critical stage of pouring the foundation and underground structure,” she said. “This has been quite the feat, given we are building down instead of up. We’re having to adapt to the slope of the site and maintain the overall relationship to the existing building.”
Adding to the anticipated challenges of a project like this, major winter storms and recent rains, along with a wide range of delays relating to materials and labor as a result of the global pandemic and overall changes in the world have created additional trials, DeWitt explained.
“Thankfully, KDW has picked up some ‘lessons learned’ from the construction of SFA’s new basketball facility to keep work on track,” she said. “As a project management team, it is our job to watch the market, stay in contact with sources, and keep things flexible at all times. To say a project is going ‘as planned,’ or not, is an unfair assessment to the process; the plan is always moving, but our target is clear.”
While it is still too early to narrow down a completion date, DeWitt said the project management team has “strong expectations” that the building will be available for occupancy in mid 2023.
To view design plans and artists’ renderings, and for up-to-date construction progress, visit finearts.sfasu.edu/expansion.








